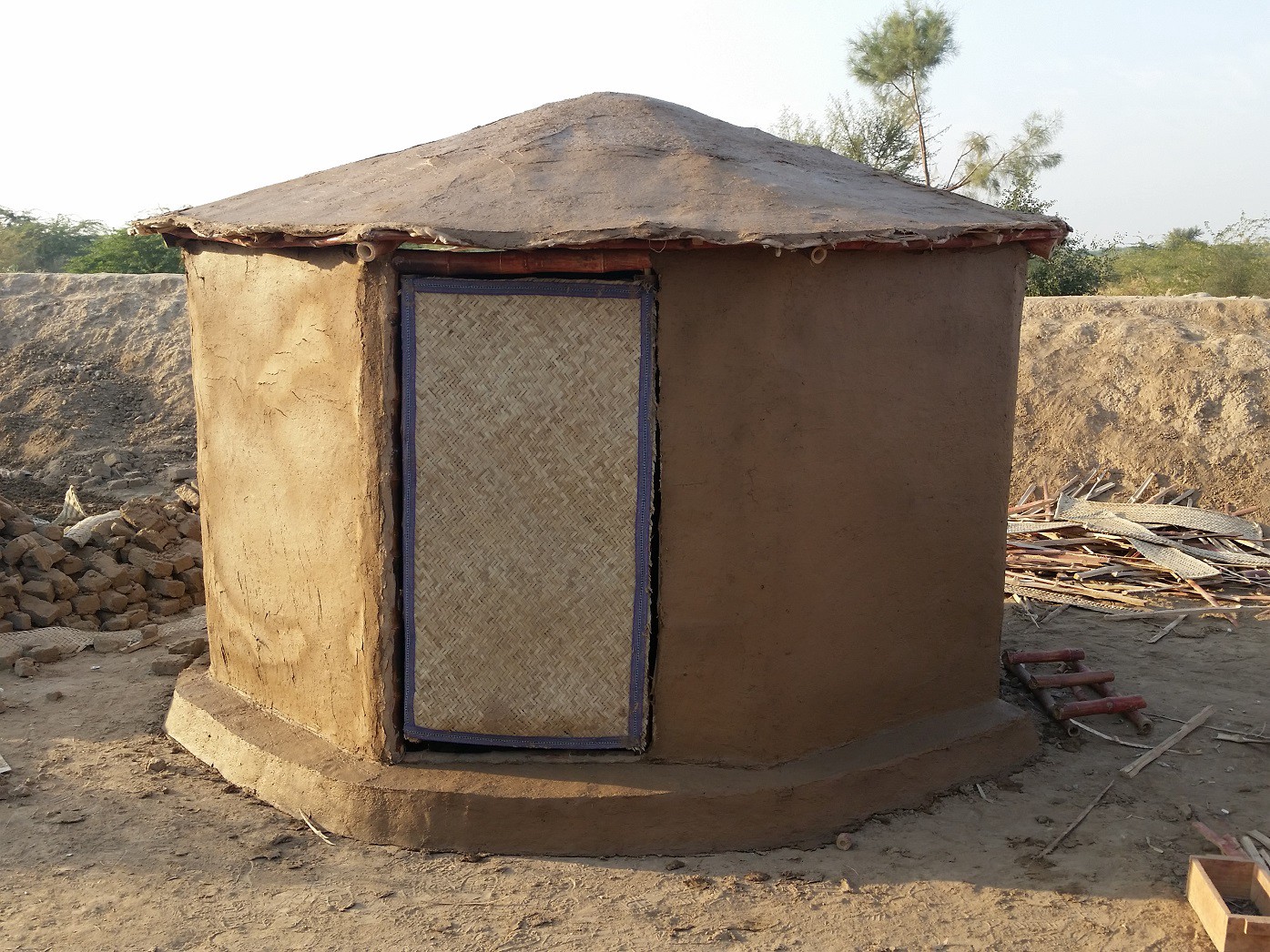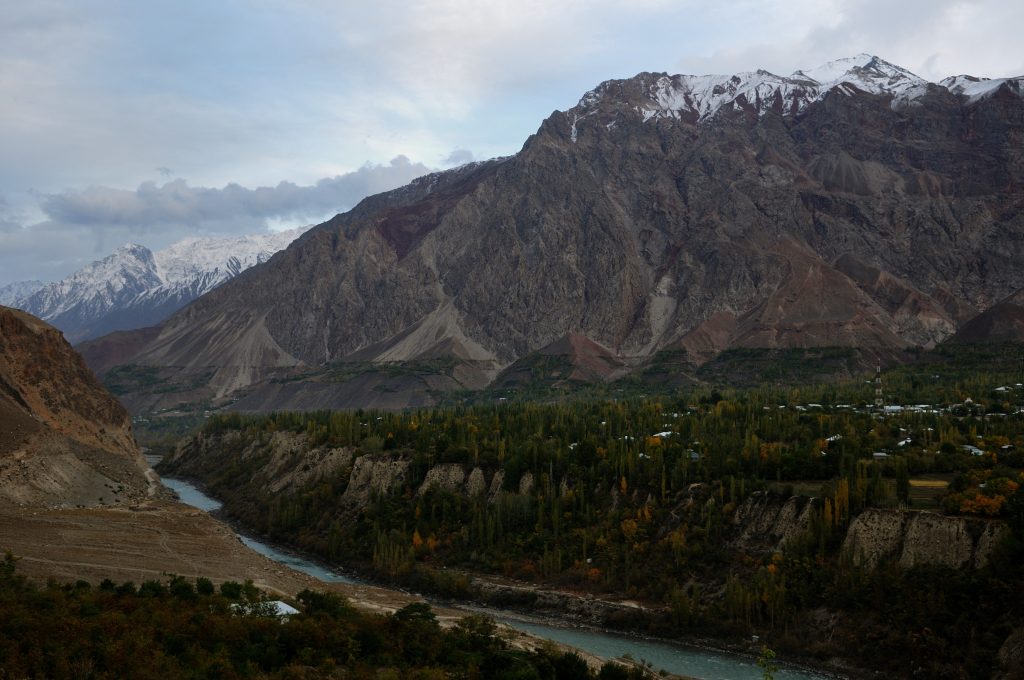
Yasmeen Lari’s ‘Lari OctaGreen’ Shelters
by UNDP PakistanAs winter sets in, bringing with it sub-zero temperatures to Chitral and Shangla in Pakistan’s mountainous north, a small group of families are taking part in a unique pilot experiment. These 160 families all lost their homes in the magnitude 7.5 earthquake which hit South Asia in October 2015, killing over 300 people in Pakistan and Afghanistan. Yet today they are benefiting from pre-fabricated green shelters provided by the United Nations Development Programme (UNDP) and the Heritage Foundation, which will protect them from the rain and snow until they are able to get back onto their feet.
As winter sets in, bringing with it sub-zero temperatures to Chitral and Shangla in Pakistan’s mountainous north, a small group of families are taking part in a unique pilot experiment. These 160 families all lost their homes in the magnitude 7.5 earthquake which hit South Asia in October 2015, killing over 300 people in Pakistan and Afghanistan. Yet today they are benefiting from pre-fabricated green shelters provided by the United Nations Development Programme (UNDP) and the Heritage Foundation, which will protect them from the rain and snow until they are able to get back onto their feet.
Lying as it does on a major fault, Pakistan is prone to severe earthquakes which can leave many families — particularly the poor and marginalized — homeless. UNDP Pakistan seeks to provide innovative and sustainable solutions to help mitigate the effects of natural disaster and increase community resilience.
The Lari OctaGreen is designed to have a zero carbon footprint: it uses no industrial materials such as steel or concrete. It is an eight-walled structure made of bamboo panels lined with date palm matting. The conical roof is inspired by the traditional chaura construction of Pakistan’s southern regions, while the bamboo frame is drawn from the cross-braced dhijji structure used in the north. Unlike traditional homes, however, this shelter is build of bamboo, a light and renewable material. The roof joists are foldable for easy delivery, and are covered in matting lined with tarpaulin. Families are encouraged to apply insulation using mud or lime on the outer walls and roof.
The structure of the shelter is designed to be disaster risk reduction or DRR-compliant. The octagonal form is inherently strong and, unlike concrete, the light bamboo frames pose no danger to life. The mud exterior both provides ballast to prevent the shelter from overturning, and acts as insulation. Bamboo, though light-weight is a long-lasting material and the structure, though intended as transitional, can be used as quasi-permanently if needed.
Thanks to its simple construction methods, even unskilled workers can quickly and easily learn how to fabricate the shelter, while the roof panels are stitched by rural women, providing a potential source of livelihood to economically marginalized communities. The entire structure takes less than an hour to assemble. The low cost, ease of manufacture and erection, means that it could be dispensed through nodes in disaster-affected union councils, and delivered by trained artisans who can bring the product to market.
Each structure has enough room for five people sleeping on the floor or two charpoys (string beds) with some space to walk around. This can be expanded by clustering structures together and leaving internal openings. The designers have devised tweaks to this basic technique for structures which can be used as toilets, kitchens, schools and a host of other functions.
Thanks to its simple construction methods, even unskilled workers can quickly and easily learn how to fabricate the shelter, while the roof panels are stitched by rural women, providing a potential source of livelihood to economically marginalized communities. The entire structure takes less than an hour to assemble. The low cost, ease of manufacture and erection, means that it could be dispensed through nodes in disaster-affected union councils, and delivered by trained artisans who can bring the product to market.
Each structure has enough room for five people sleeping on the floor or two charpoys (string beds) with some space to walk around. This can be expanded by clustering structures together and leaving internal openings. The designers have devised tweaks to this basic technique for structures which can be used as toilets, kitchens, schools and a host of other functions.
